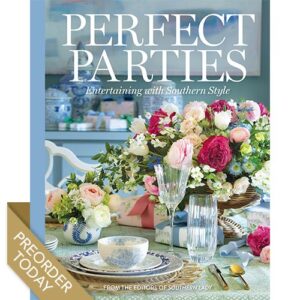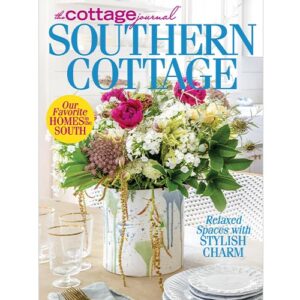
Text by Bethany Adams
The transformation of Troy Rhone’s garden six years ago started with two weeks of clearing overgrowth. “It was completely overgrown—in some places, you couldn’t even see the house,” says the owner of Troy Rhone Garden Design. “Everybody thought it was a tear-down house.”

Instead, the Rhones made it their own, adding a gabled roof atop the second story and moving the front door from facing the street to the garden. “The entire landscape was completely redone,” Troy adds—and though he had originally envisioned something clean-lined and modern, along the way, plans changed.

Inside the white picket fence, Pennsylvania bluestone leads the way up the steps into the home, grounding what Troy designed to be an “exterior entrance hall.” With a limestone potting table to one side and a set of French doors to the other, the space serves as an introduction to both the yard and the home. A formal lawn guarded by graceful statues and a shade garden complete with a fishpond wait beyond the entrance, but it’s the front flower bed that spurred the change from contemporary to cottage style.

“My daughter really wanted a flower garden,” Troy says. “So, it sort of set the tone once we ended up doing the flowers in the front.” The vibrant palette that blooms in the spring, complete with everything from petunias and salvias to climbing roses, is a sharp departure from Troy’s original plan of executing a green-and-white scheme—one that also changed after the Rhones painted the house white and really settled into the space.

However, one trace of the original scheme remained in the form of the boxwoods, which Troy used to help separate the different sections of the yard. “I really like to create garden rooms,” he says. And even with a small-scale space like this one, he managed to create an assortment of spots designed to help the family enjoy the garden regardless of what the day calls for.

Whether it’s unwinding on the deck or hosting a picnic pondside, the design makes it easy to get the most out of every inch—but more often than not, Troy finds himself drawn to one spot in particular. “Nine times out of ten, I come and just sit on the front steps,” he says. It’s the perfect place to interact with neighbors and watch the kids playing—and to appreciate the unexpected, but undeniably enchanting, fruits of his labor.









