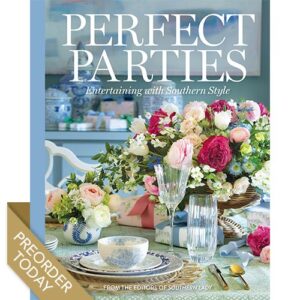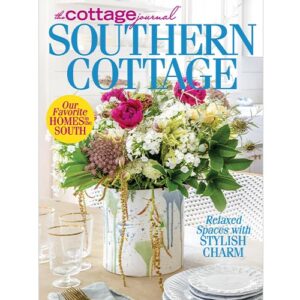
Text by Katie Ellis
Located in Uptown New Orleans, near Audubon Park, this charming Craftsman-style cottage is layered with rich color, pattern, and texture, all of which is influenced by homeowner and designer Susan Currie’s appreciation for nature and the Crescent City’s unique architecture. Upon moving in 10 years ago, Susan quickly made plans to renovate the space to better suit her needs. After converting the precarious Lapeyre stairs in the living room in 2014 to a welcoming stairway, “the house still lacked a family room and gracious kitchen for entertaining,” Susan says, so she began planning for an addition. “This renovation dramatically changed the house from a small cottage to a home with ample space for entertaining and houseguests. It also gave me the opportunity to update furnishings and color schemes in my living, dining, and family rooms.”

By adding just 200 square feet to the kitchen and family room, Susan now enjoys ample room to cook and entertain. “My architect, Brian Gille, and I thought about how to capture space from the side yard for the addition, while still ensuring that I had enough outdoor area to enjoy my azaleas, camellia, and other favorite plants,” she says. “We even brought some of the outdoors into the family room via a wall of windows and a door that opens into the back courtyard. The house is the perfect size, especially as it is just steps away from Audubon Park, which is the best backyard anyone could ask for.

From the front door, guests are welcomed into a serenely inviting formal dining area. Since the space doubles as Susan’s main entry, she prioritized showcasing her collection of art. “The Shannon Nyimicz painting over the buffet is one of the main focal points and pulls in an array of colors used in my room design,” she says, noting the room’s original fireplace serves as a secondary focal point. The colors from the Romo velvet on the dining chairs are subdued and pair nicely with the digitally printed Raindrop Sisal wall covering from Jim Thompson. “I keep the lights low to maintain this atmosphere, while the mirrored doors on the buffet and mirrors over the demilune tables allow for reflection,” Susan says. “It’s a wonderful space for an intimate meal.”

The dining room opens to a cozy living area where the sofa Susan inherited from her grandmother takes center stage. “I’ve reupholstered it five times since the mid-1980s,” she says. “I think this pink rendition is my favorite!” The salon-style wall includes art, architectural fragments, and multidimensional pieces that Susan has collected over the years. Carrying the gallery over to the staircase helps lead the eye and creates wonder as to what is upstairs, Susan shares. “This display tells the story of my lineage, what I cherish, and what brings joy to my soul,” she says.

On the opposite side of the dining room, a charming passageway with arched built-ins creates architectural interest on the way into the kitchen and family room. Recurrent blues and greens help with the seamless flow from the colorful family room to the more sophisticated dining area. The newly renovated kitchen is truly the heart of Susan’s home. “I have to say, my family hangs out in and loves this room best! It opens to the outdoors and serves as the jumping-off point for walks and bike rides around the park,” Susan says. “Mika, my little Shih Tzu, also loves to perch on the sofa with me.”

Susan designed the space while thoughtfully considering placement for her dishes, cookware, spices, and food. “Not only should a kitchen be beautiful and add interest, but functionality is key,” she says. “Organization is the key to efficiency when you are busy and need to prep meals quickly. I also thought about the cabinetry style and finishes and allowed them to set the tone for the room.” Susan selected a neutral palette for the cabinetry and backsplash to balance the vibrant colors used in the window treatments, wallpaper, and art.

The connecting family room is a lively retreat. “I wanted to be able to bring nature into this room so that, even on a dreary day, the space is filled with color,” she says. “The Thibaut wallpaper fit the bill. It’s a bright, cheerful room, and the colors became the launching point for the rest of the design. Cerulean blue links nicely to the dining and living rooms, creating consistency as you move through the house.”

Outside, spring weather beckons Susan and her guests to the courtyard. “Small courtyards are part of New Orleans architecture, so it was fun creating this cozy area to enjoy the outdoors,” she says. She opted for lilac flagstone, which works well with the New Orleans hard-tan brick border she salvaged during demolition. “We laid the flagstone on the diagonal to add interest and carved out a little space to plant a tree,” Susan says.

This colorful cottage boasts a perfect blend of transitional style thanks to Susan’s expert design, which thoughtfully mixes vintage pieces with contemporary comforts. “I feel that I am the steward of this house for as long as it’s mine, and I hope that it will be enjoyed by future generations who will treasure Craftsman-style homes and cottage living,” she says.









